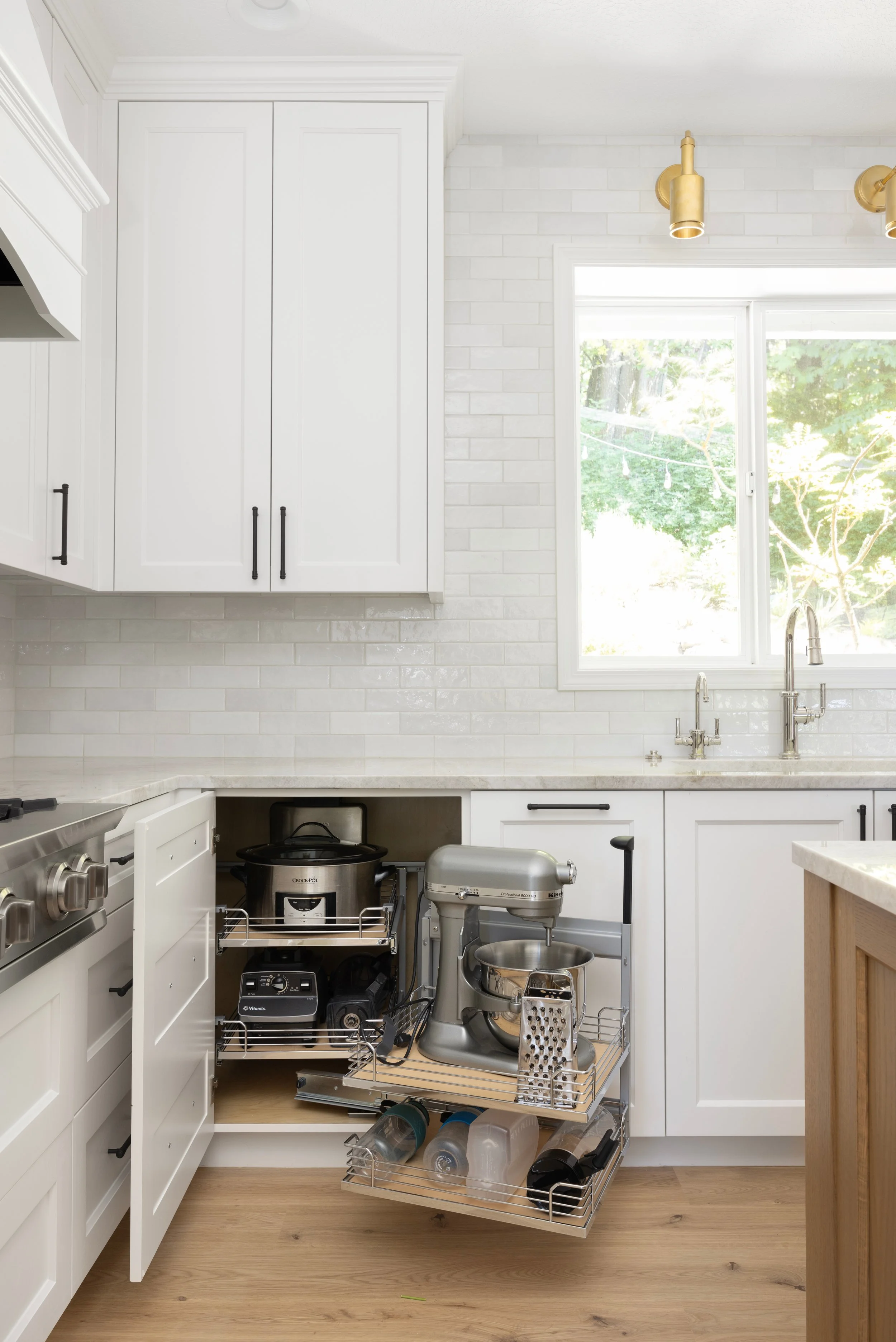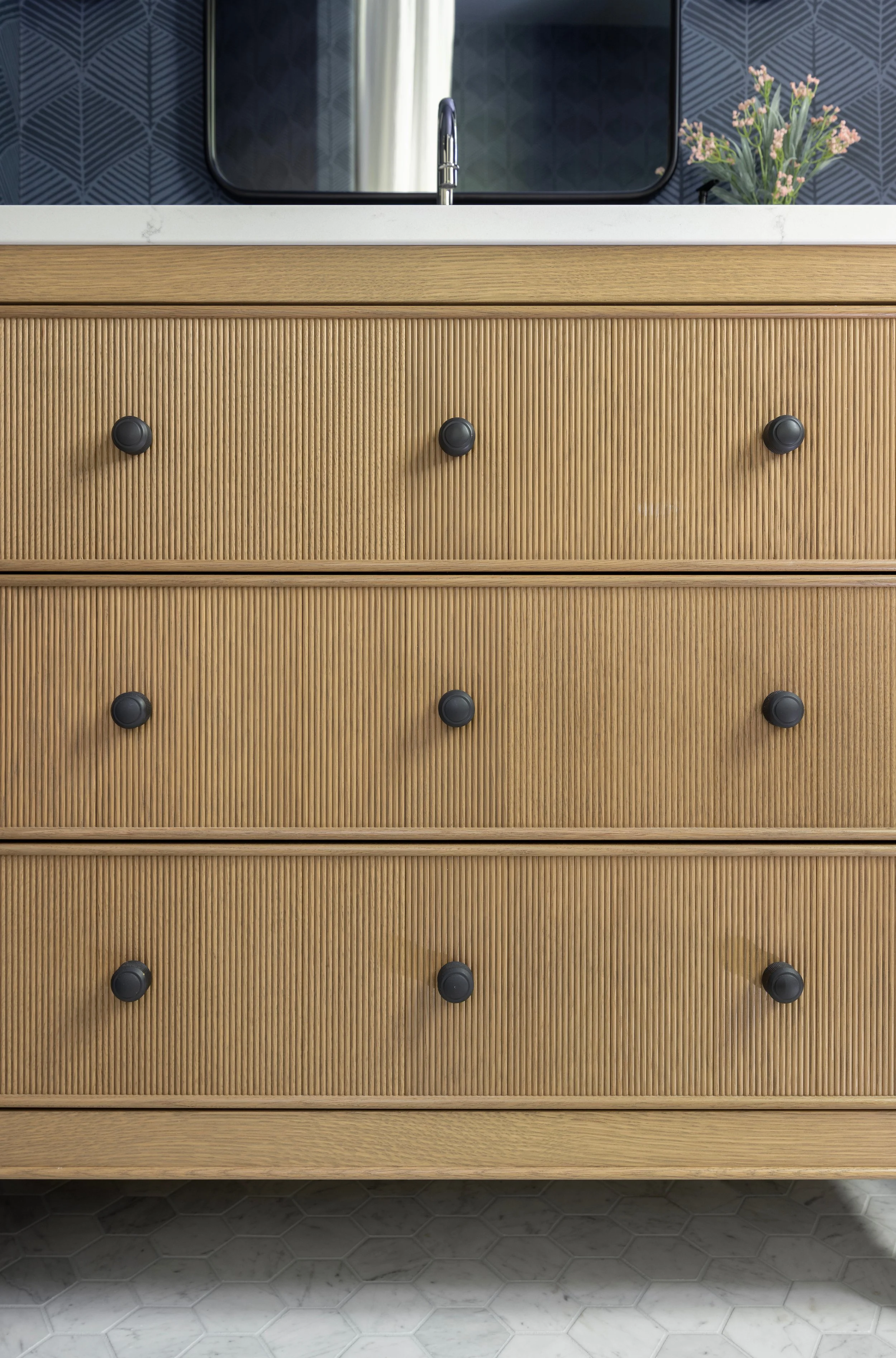northwest hills traditional —
While the finished product of this home remodel is incredible, it’s the beautiful trusting relationship we developed with the clients and the contracting team that makes this project shine for us!
The remodel of this home included the entire main floor of this Forest Heights traditional home. The kitchen and breakfast nook shines with a clean, fresh, neutral palette leaving a beautiful backdrop for art and furnishings (furnishings completed by Amy Troute). But don’t let it’s neutrality fool you, it is not short on design details and smart storage! The island was designed to stand as a furniture piece in the room, with base cabinets pulled off the floor and legs capped with brass! Storage solutions include ample drawer space, blind corner pull-out, pantry pull-out, and plenty of sheet/tray vertical storage!
The dining room walls were wrapped in light blue grass cloth, while the office ceiling is accented with contemporary pines wallpaper in neutral drawing the eye up and giving the room more visual space. The hall bathroom is turned into a dramatic jewel box with navy wainscot and navy cotemporary geometric wallpaper. The gorgeous custom white oak vanity is a showstopper with its reeded front drawers! The neighboring laundry room is updated with navy cabinets, marble floors, and glazed brick backsplash giving the utilitarian space a fresh, welcoming, and stylish vibe.
Images by Meagan Larsen









































