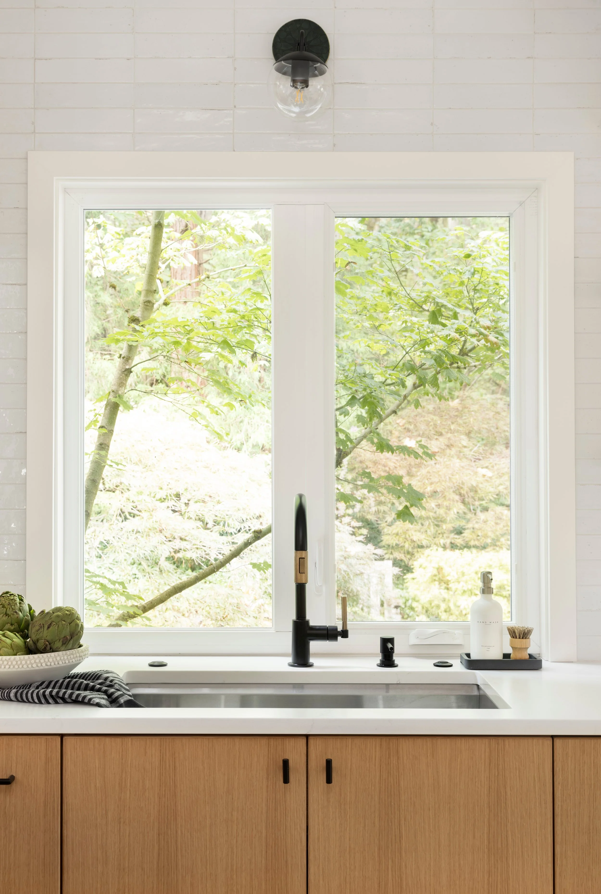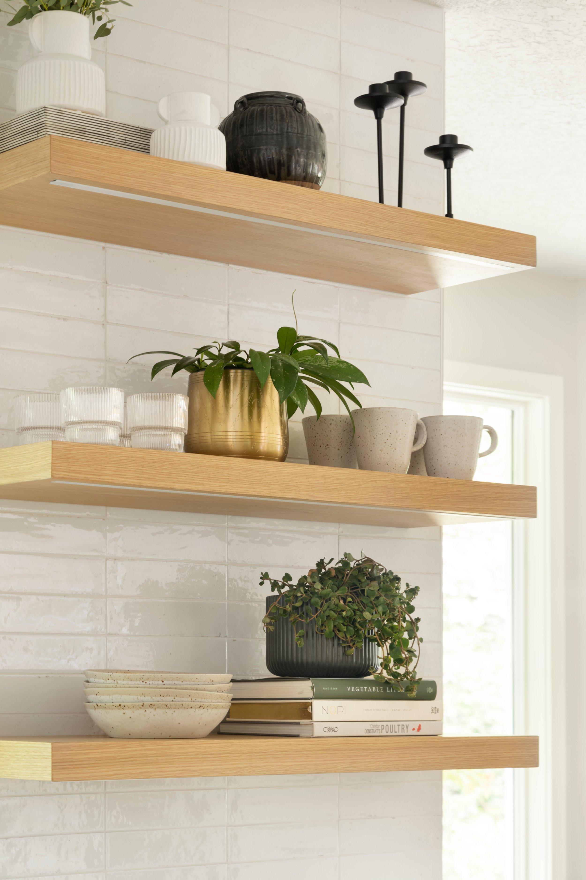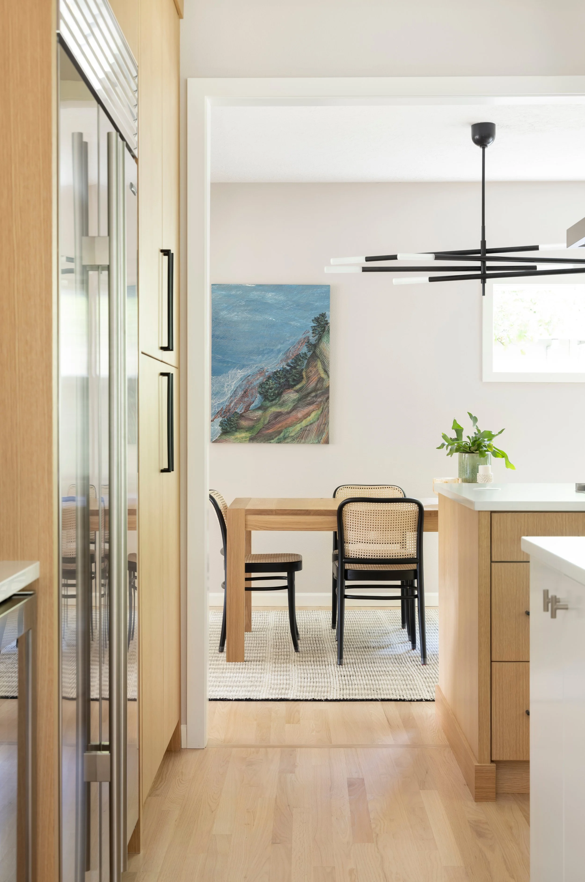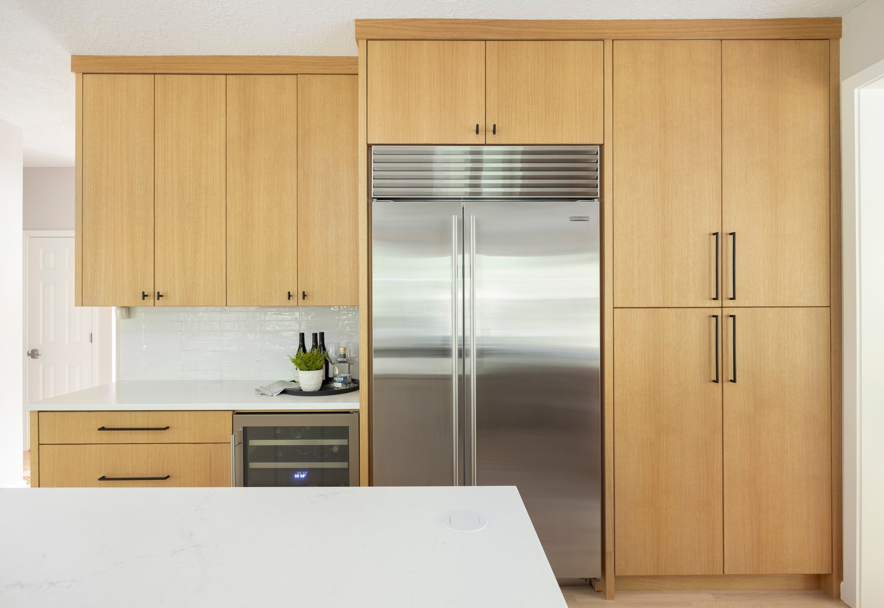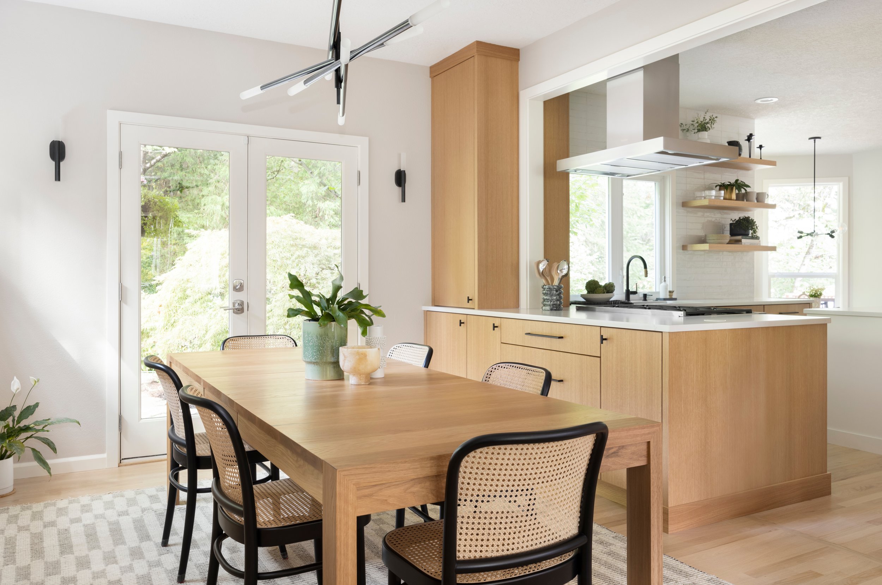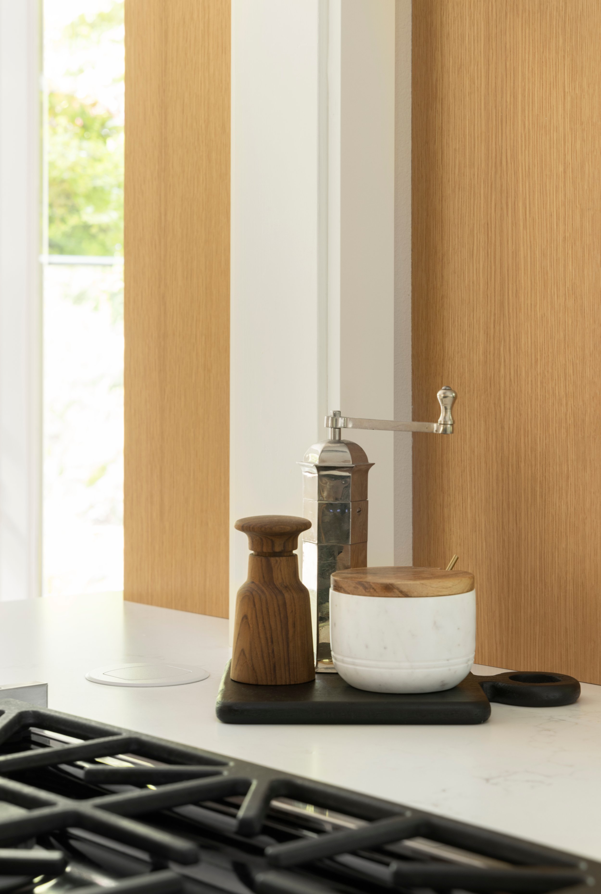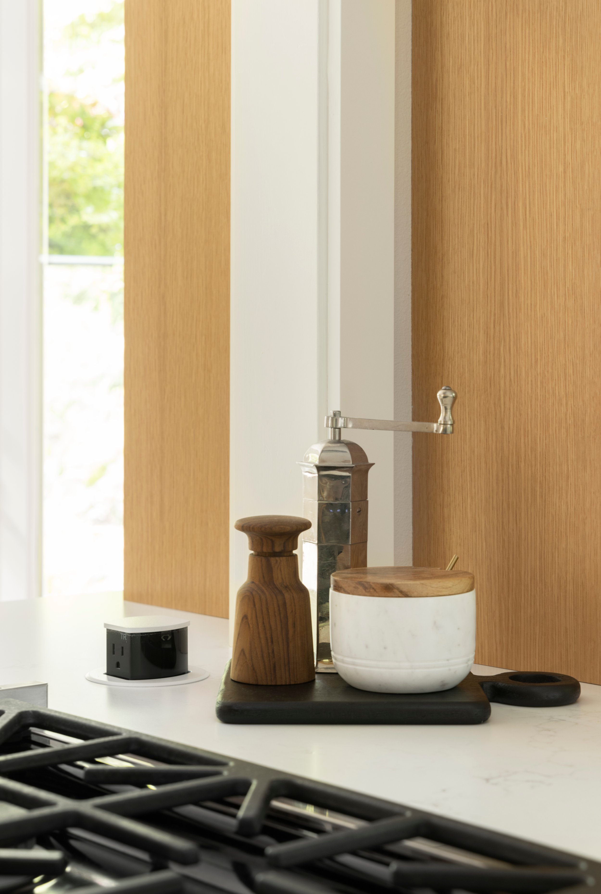southwest hills contemporary
—
At the outset of the project, this client asked us to create more space for them while designing within the exterior boundaries of the home. To accomplish this, APD replaced a wall and doorway dividing the kitchen and dining room with a peninsula and cased opening allowing the family to live larger between the kitchen, dining room, breakfast nook, and family room. The design plan balanced the client’s desires to bring a fresh contemporary aesthetic while integrating into the updates they had already made in the home to bring together an earthy, textural, bright, clean, and neutral vibe. This is a true cook’s kitchen with attention paid to function in everything from the appliances to the plumbing, and surfaces to the storage solutions!
Images by Meagan Larsen Photography












